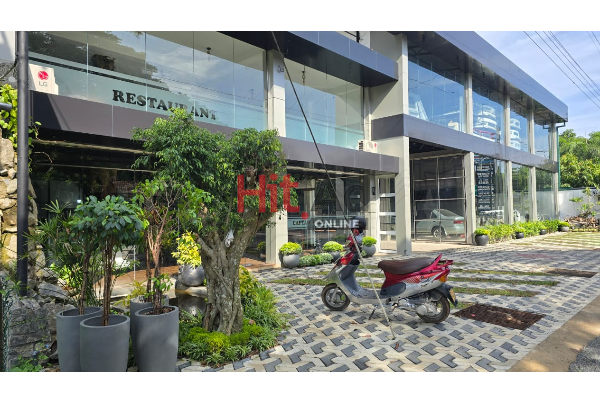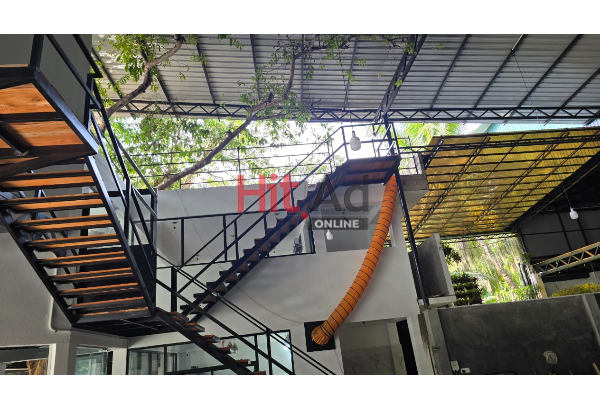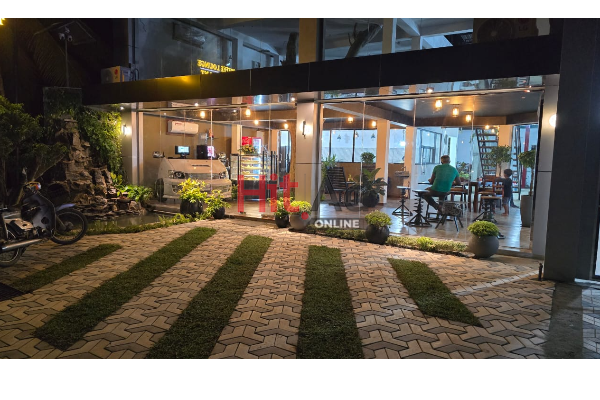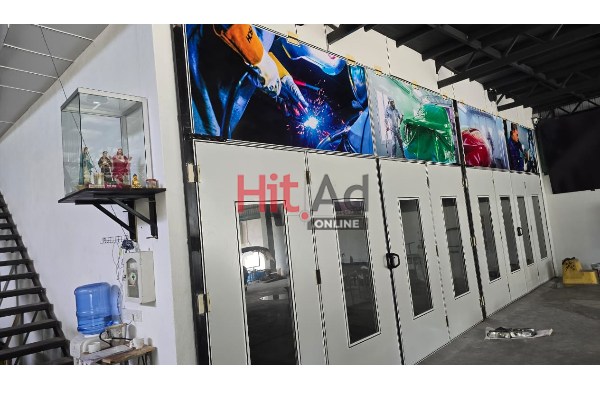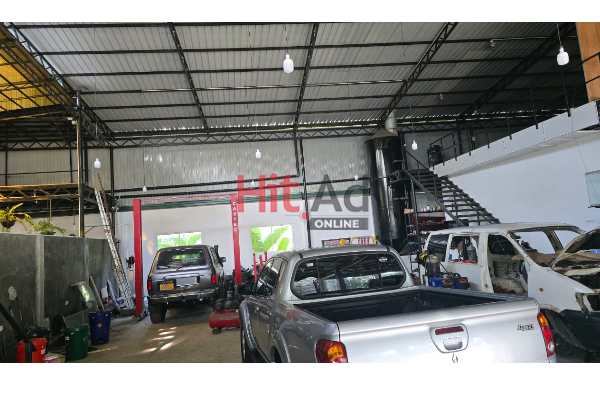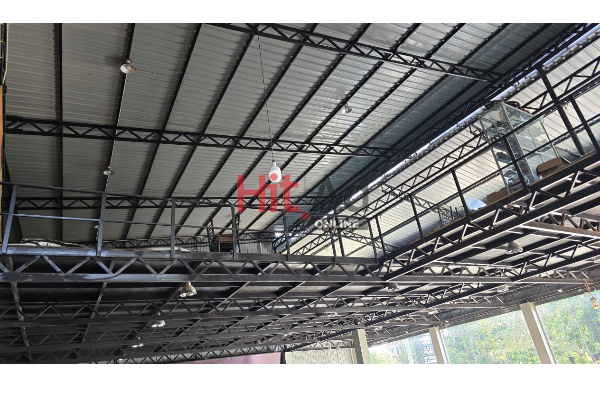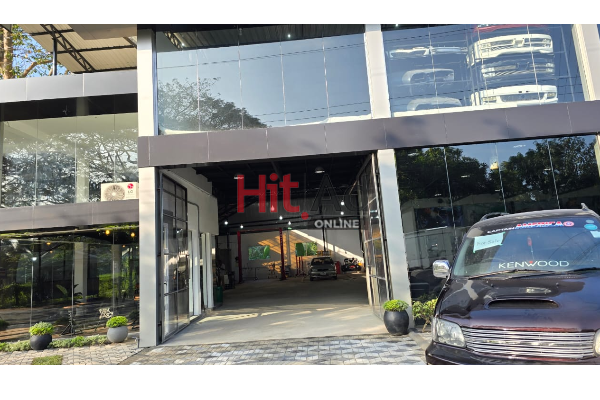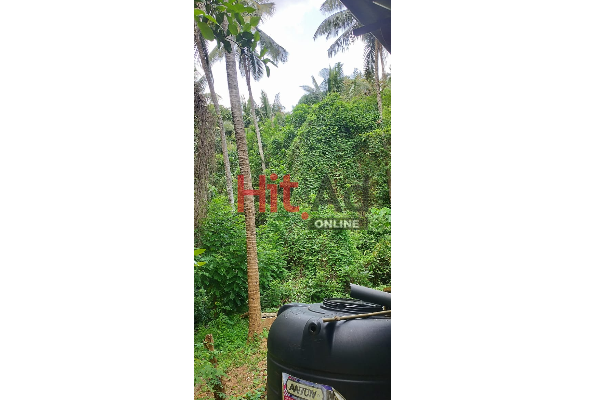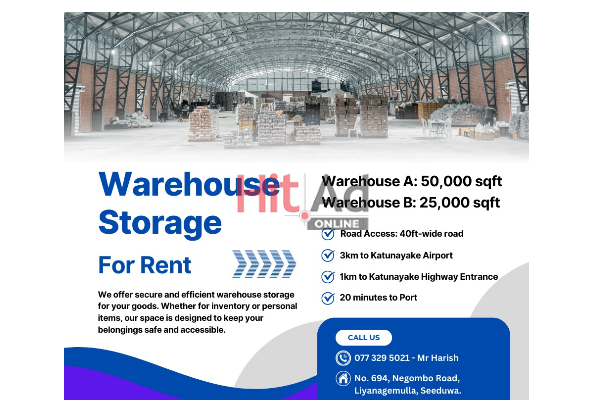Description
Land 31 Perch
Steel Structure Building
Two Floors
Local Authority approved building Plans
Two Paint Booths (Heat room) with dust filtering system ( L 24” x W 16” each)
Garage Area (5800 sqft)
Upper Floor 3500 sqft Can use as a storage, Office or Warehouse
Café & Restaurant
Two Floors with Air Conditioned 2000 sqft
Open Roof Top 1000 sqft
Two floors also be use as a office
Similar Ads
Short Info
- Posted by Charith
- Print this ad
- Report this ad

